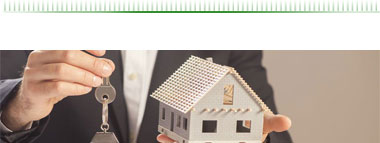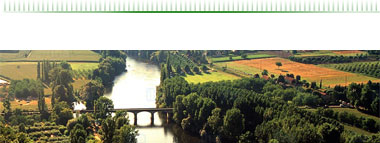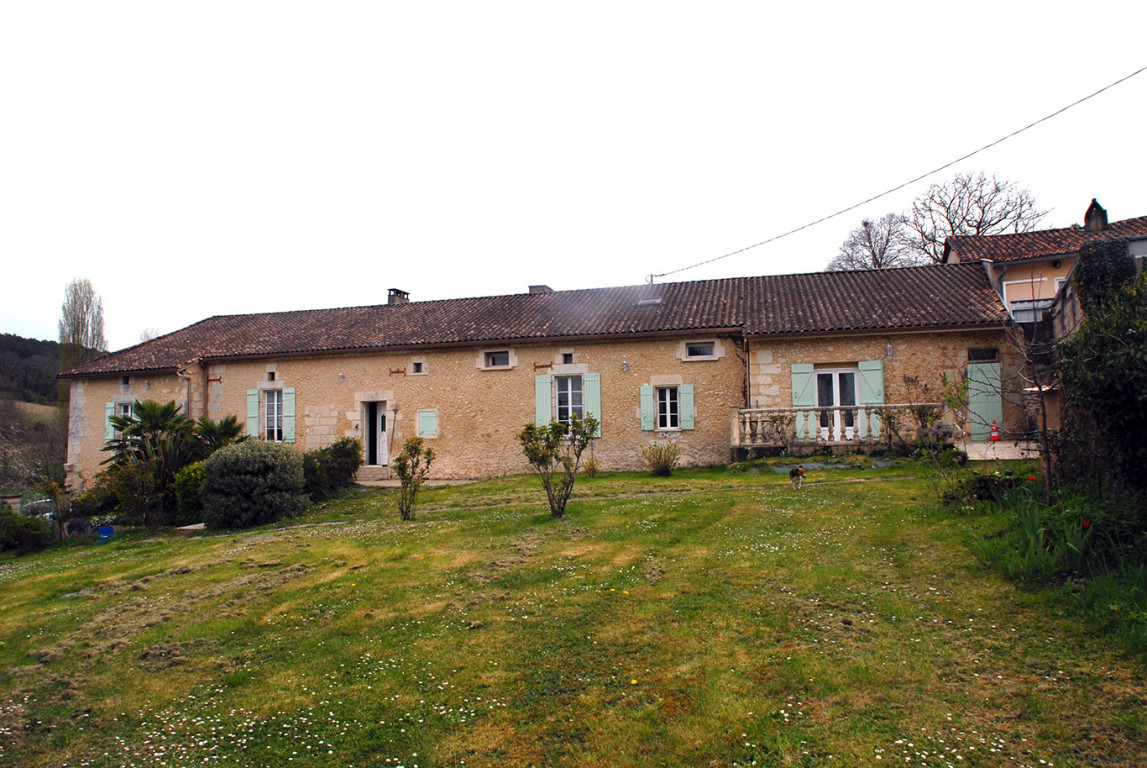sale Farms/Barns t12 310m² Neuvic
sale Farms/Barns Neuvic
- Rooms12
- Surface310 m²
- Floor1
- Property tax2300.00
- Land5 098 m²
- MAJ:14/10/2024
- Réf:6567
Descriptive
On the edge of a small hamlet between Périgueux and Mussidan, a country property consisting of :
- a big farmhouse with one main dwelling and a seperate apartment , with a total living area of 310m²
- a barn, 7.3m x 10.4m, with adjoining kitchen, 3m x 4.4m, with stone fireplace, tiled floor and glazed door opening onto the garden
- orangerie, 4.6m x 6.9m, with barbecue, tiled floor, French windows opening onto the garden and a picture window opening onto the courtyard
- workshop 5m x 8m
- roofed area, 4.8m x 8m
- outbuilding
All of this set in 5 098m² of land with an entirely enclosed garden, 4m x 8m pool, orchard with plenty of fruit trees, garden and courtyard with a well
The main dwelling consists of, on the ground floor :
- a big entrance hall, 2.75m x12m, with tiled floor
- living room, 5.9m x 5.9m, with stone fireplace, tiled floor and French windows opening onto a 3.5m x 16m terrace
- dining room, 5.6m x 5.7m, with tiled floor and French windows opening onto the terrace
- office, 3.7m x 4.4m, with tiled floor
- fitted kitchen, 3.9m x 5.7m, with tiled floor and French windows opening onto the terrace
- corridor, 1.3m x 5.7m with tiled floor
- second entrance hall, 1.9m x 6m, with staircase leading upstairs and tiled floor
- master bedroom, 4.3m x 4.5m, with stone fireplace and fitted carpet
- bathroom, 2.7m x 2.7m, with big bath, shower and two handbasins
- 2 seperate WCs
First floor:
- landing, 2.4m x 3.7m, with corridor 1.3m x 9m
- attic bedroom, 3m x 4.4m, with built in cupboard
- attic bedroom, 2.9m x 4.5m, with built in cupboard
- attic bedroom, 4.5m x 4.6m
- linen cupboard, 2.1m x 3.1m with lino floor
- bathroom, 2.1m x 3.1m with tiled floor
- WC with handbasin, 1.5m x 3m, tiled floor
- vast attic, 9.6m x 14.6m, which could be converted
Basement :
- two cellars, 3.5m x 4m and 5.5m x 5.5m
Oil fired central heating and hot water with Buderus boiler, double glazed throughout
The second dwelling consisits of :
- kitchen / dining room, 3.4m x 7.2m with tiled floor and French windows opening onto a 2.4m x 7.7m terrace
- bedroom, 2.6m x 3.3m, with tiled floor and a glazed door opening onto the terrace
- bedroom, 3.3m x 3.6m, with tiled floor and French windows opening onto the courtyard
- bathroom with WC, 2.1m x 5m
Oil fired central heating and hot water, double glazed throughout
A property with plenty of potential
Details on this ad to Neuvic
- Surface310 m²
- Rooms12
- Lower pricesoui
- Double glazingoui
- Little work needed1
- Attic1
- Convertible attic1
- Cellar1
- Number level3
- OutbuildingsGrange, orangerie, atelier, auvent, porcherie
- Heatingchauffage central au fioul avec production eau chaude
- Additional options
- Bedrooms7
- Floor1
- Terrace surface100 m²
- Land5 098 m²
- Shower room2
- Number of Bathroom1
- Toilets4
Sanitaires
- Swimming pooloui
Swimming pool
* H.A.I : Honoraires d'agence inclus






































