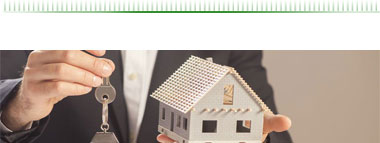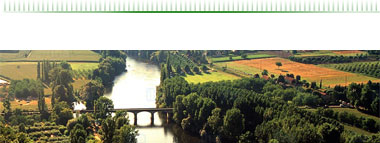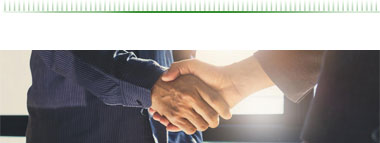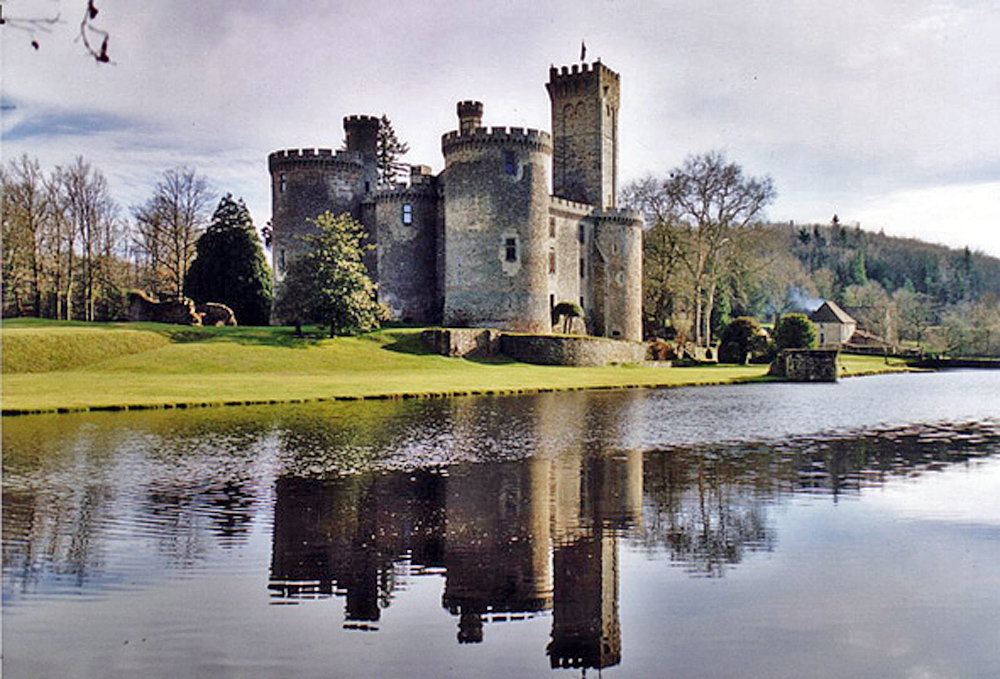sale Castles Limoges
sale Castles Limoges
- Property tax7554.00
- MAJ:10/11/2023
- Réf:6619
Descriptive
CASTLE XII-XV CENTURY - Heritage
Ref 4363
Located in the heart of the regional park of Perigord and Limousin, about forty kilometers from Limoges, a unique area in the world including:
- A feudal castle of the XII-XV centuries heavily steeped in history where tradition says Richard the Lionheart died there.
- A tavern with license and a large barn
- A complex of buildings grouped around a courtyard with a caretaker's house, great apartment, a shop, a large barn and parking
- Two independent old houses
- A house to renovate with barn used as offices
- Another house with barn
- Another large barn
168 ha of land including 4 ponds, half wooded and the rest in meadows with a medieval 8-hole golf course and the park around the castle. Permission was obtained for the creation of a camping site.
The castle, built around a courtyard accessible through an entrance porch with a portcullis, is topped by a 47 m tower called "the great Jacques" and flanked by four round towers with a height of 20- AVERAGING 25 m.
Next to the entrance porch there is a small round tower which is on the ground floor a little dressing room with beautiful stone fireplace and a dungeon / old jail in the basement.
The castle was restored and furnished in the spirit of time with all the modern comforts.
All windows have double glazed windows.
All woodwork, wall, doors, windows and door frames were made by hand.
The castle has the ground floor floor heating and radiators upstairs.
Central Cordless Phone Siemens PBX with 7 lines.
High speed internet connection 2 megabit satellite and 10 networked computers (Macintosh).
Electronic external closures programmable chip cards. Anti-theft alarm. Remote controlled gates.
In front of the castle is a motte sixth century where once was built the first wooden fort with a base in molten granite, the mystery remains on the process used.
The castle, which contains a total of thirty rooms, has a lift in the dungeon, a stone spiral staircase, wooden spiral staircase and several other side stairs leading upstairs.
The castle comprises on the ground floor:
• entrance with spiral staircase of stone and rough marble floor
• 4,7x7 m hall with wood paneling, wardrobe, toilet and raw marble floor
• lounge of 7x7,8 m with superb carved fireplace, marble floors and plain wood
concealing the Hi-Fi system
• movie theater in one of the large round towers of 6.1m in diameter with Barco professional projector and surround sound system.
• Office of 7,2x8,4 m with fireplace, stone sink, wood and tiles, granite floor. Office with flat screen computer integrated Apple Cinema.
• vaulted music room of 6 m in diameter with ground granite slabs in one of the round towers
• semi-professional kitchen of 5,7x9,5 m fully equipped with great piano, Arco new burners and terracotta floor
• cold room
• laundry room with terracotta floor and reserves
On the first floor:
• 7,5x8,8 m library with shelves on 2 levels and monumental fireplace
• billiard room of 6.2 m diameter in the round tower with fireplace
• W.C.
• 7,25x14,5 m vast living room with fireplace and walls plated gold leaf
• Chapel of 3,1x4,6 m
• Office of 6.3 m in diameter with fireplace and toilet in one of the towers round
• dining room of 5,6x9,7 m with fireplace and clad walling
• utility room / office
• W.C.
• smoking room
• storage area
On the second floor:
• Master bedroom of 7,6x8,4 m with fireplace and large canopy bed with large built-in flat screen TV Installation
En-suite dressing room and a large bathroom with jaccusi and sauna. terracotta
floor, separate W.C.
• 3,8x4,4 m bedroom with many built-in wardrobes
• 4,6x5,4 m bedroom with many built-in wardrobes
• large bathroom with separate W.C.
• 20 m2 bedroom with dressing room and en-suite bathroom with separate toilet
• 5x6 m bedroom with bathroom en-suite
• 4,6x6 m bedroom with bathroom en-suite
• Bedroom of 3,1x4,6 m
• Bedroom of 6.7 m in diameter with fireplace in the round tower
• Independent W.C.
On the 3rd floor:
• breakfast room of 6.2 m in diameter in one of the round towers with access to the
roof terrace.
• a room 6,8m in diameter only accessible via roof access
In the basement:
• Service entry
• boiler with 2 oil-fired boilers and hot water generation
• wine cellar
On the 2nd floor of the dungeon is a small room with fitted wardrobes 2,9x3,9 m and sink and the same for the 3rd, 4th, 5th, 6th and 7th floors, all accessible by lift.
Independent part in one of the round towers, with the ground floor:
• small entrance with wooden spiral staircase leading to the hotel
• 6.2 m diameter conference room with stone floor tiles, WC, a great round table of 3.5 m in diameter polished granite of 13 different kinds, three secretaries' offices, each containing a computer and an interactive screen hidden behind a painting.
On the 1st floor:
• Bedroom of 6.2 m in diameter with fireplace, shower and sink
On the 2nd floor:
• Bedroom of 6.7 m in diameter with shower and sink
On the 3rd floor:
• Bedroom of 6.7 m in diameter with shower and sink
TAVERN
The fully restored tavern is fully licensed and knows a certain popularity in the region through the Friday night jazz concerts
It includes:
• A room with bar, large fireplace with small baking oven and great gallery / mezzanine where one can receive from 80 to 90 people, also includes installed projectors for concerts
• professional kitchen
• Local garbage disposal
• public toilets
• two outdoor terraces for up to 100 and 150 people
• large detached barn
In the castle park, all the buildings are grouped around a courtyard, which includes:
- the caretaker's house
- an apartment located in a part of the barn
- large barn
- a converted shop in a side street
THE KEEPER'S COTTAGE comprises on the ground floor:
• a kitchen / living room with fireplace
• 2 bedrooms
• WC with bathroom
In the basement:
• cellar
Stone slabs on the ground floor and oil central heating
The apartment comprises on the ground floor:
• kitchen / dining / living room of 6.2 x 7.8 m with tiled floor
• Master bedroom of 5 x 5.7 m
• WC with bathroom
Upstairs:
• Bedroom of 3.20 x 4.5 m
• Bedroom of 2.70 x 4.5 m
• Bedroom of 2.80 x 4.5 m
• WC with bathroom
• mezzanine with sitting area
Oil central heating
At the edge of the road are two old houses one of which was completely restored and the other is more rustic inside
Both houses have central heating mixed wood and fuel with a boiler for both houses
The first house, very old, restored to new, comprises on the ground floor:
• kitchen / dining room of 5.1 x 5.5 m with fireplace, bread oven and stone sink
• living room of 3.5 x 5.5 m
• WC with bathroom
• Laundry
Tile throughout the ground floor
Upstairs:
• Bedroom of 4.2 x 5.9 m
• Bedroom of 5.3 x 6 m
The second house, rustic style, comprises on the ground floor:
• kitchen / dining room / living room
• small cellar
• WC with bathroom
On the 1st floor:
- large bedroom
On the 2nd floor:
- attic converted into a bedroom
In front of the other side of the road is a large barn with stables
Further on the hill is yet another farm including:
• kitchen / dining room
• 3 bedrooms
• WC with bathroom
• large barn
The last set consists of a small house to renovate with a périgordine outbuilding and a barn, part of which has been converted into offices
The office part includes:
• Reception
• 3 offices
• kitchenette
• WC with washbasin
Beautiful reconstructed stone floors, 4 networked computers with those of the castle
electric heating
The small périgordine outbuilding comprises on the ground floor:
- two rooms, one with fireplace and bread oven
Basement:
- cellar where a bathroom has been fitted
On part of the land behind the tavern is a medieval Golf course of 8 holes was built and another part of the terrain, the installation of a camping area 3 or 4 star 100 places with possibility of extension allowed up 200 to 300 people.
This area that combines authenticity of ancient times with comfort of the 21st century, located in the regional park Périgord / Limousin, represents a unique opportunity to purchase a rare property for private use or for commercial exploitation for tourism
Details on this ad to Limoges
- Lower pricesoui
- Additional options
* H.A.I : Honoraires d'agence inclus








































